|
Over the past 38 years, Don Cleaver has built, remodeled, or added additions to numerous residential and commercial buildings. Don has built custom homes ranging in value up to about $1,800,000. As he has done in the past, Don will work with you on fitting your ideas to your individual needs and desires.
Below are the
photos available of this building which are organized
into categories. If you would like to view more of a
particular area or room which you are viewing, please
click that photo or room label to be forwarded elsewhere
on this page to view more that that particular area or
room of the building. Once forwarded, you may click any
photo to view an enlarged copy of that photo.
If you are
interested in learning more about these residential and
commercial buildings, feel
free to
Contact Us.
We will work with you on bringing your
dream home or commercial building to a reality.
A message from Don Cleaver:
"Prior
to renovating and adding an addition onto this home,
this home had only a first and second floor. We
installed a third floor on this home and removed many of
the house's outdated features. The original home had
exterior stucco walls and a mansard roof. We modernized
it according to the desires of the homeowners. The third
floor addition that we created has one large bedroom, a
walk in closet and a bathroom."
|

Don Cleaver in August of 2011 standing beside a fireplace he built
|
|
|
The Construction
Process |
|
Photo Preview |
Category |
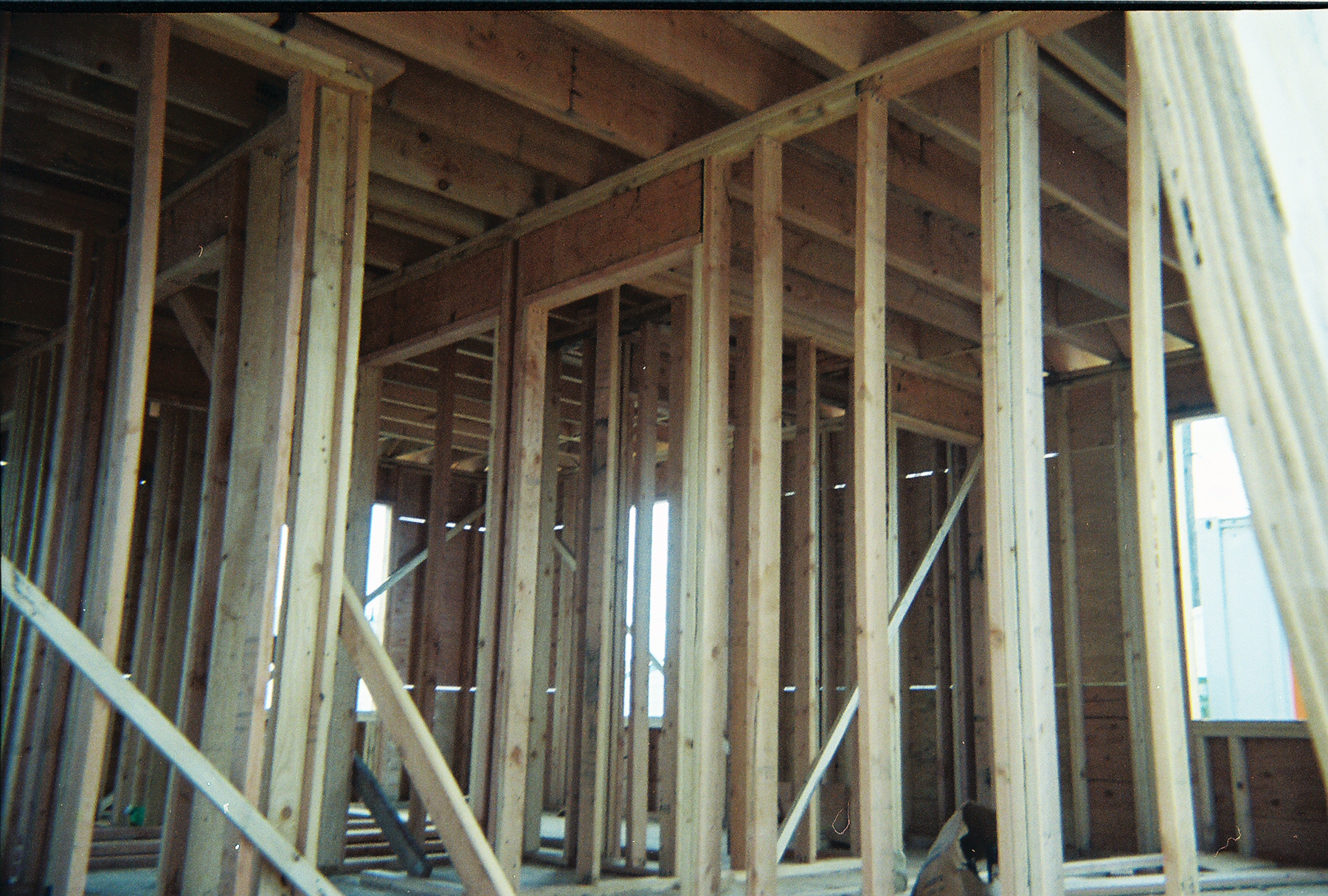 |
Frame |
Below are
the photos of the
rooms listed above.
If you would like to enlarge a photo, please click on it. To save it, please right click the photo and select Save.
|
Exterior |
|
Photo |
Location |
Label and Description |
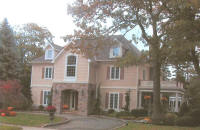 |
Front |
Font
of House
The
entrance features stone walls. |
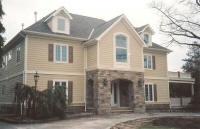 |
Front |
Front
of House
The
exterior features Anderson Windows with fluted trim with a
raised panel and custom molding. |
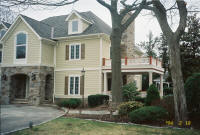 |
Right Side |
Porch
This
mahogany porch has custom cedar rails with a mahogany rail cap
and mahogany tong and grove decking. |
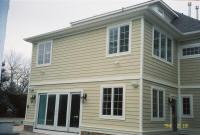 |
Back |
Siding
The
siding is a cedar clap board. Both sides of the siding was
primed before installation. |
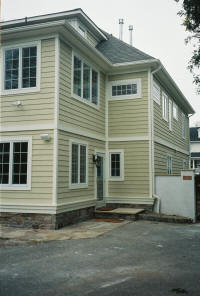 |
Back |
Windows
The
window in the master bathroom is a glass block window. |
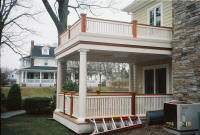 |
Right
Side |
Fireplace
The
fireplace is a masonry custom stone fireplace. |
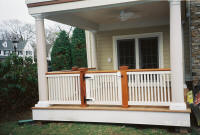 |
Right
Side |
Porch
This
mahogany porch has custom cedar rails with a mahogany rail cap
and mahogany tong and grove decking. |
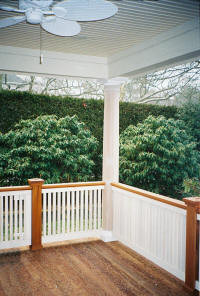 |
Right
Side |
Porch
This
mahogany porch has custom cedar rails with a mahogany rail cap
and mahogany tong and grove decking. |
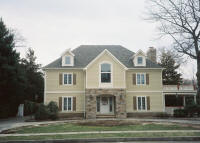 |
Front |
Curb
The
curb along the street is designed to match the stone on the
front of the home. |
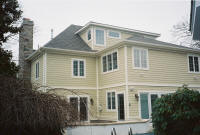 |
Back |
Landscape
We
worked around the existing landscape and trees with no resulting
damage. |
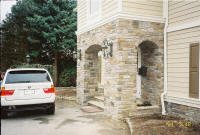 |
Front |
Stone
Porch
The
curb along the street is designed to match the stone on the
front of the home. |
|
Kitchen |
|
Photo |
Location |
Label and Description |
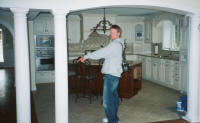 |
First
Floor |
Arch
and Columns
This
is a custom arch with full columns in the center and half
columns on each end. |
|
Dining Room |
|
Photo |
Location |
Label and Description |
 |
First
Floor |
Trim
and Column
The
arch trim has half columns. |
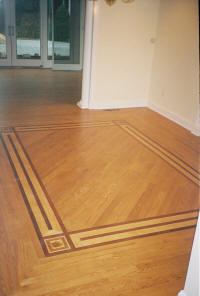 |
First
Floor |
Floor
The
floor is an inlayed patterned floor with roses in its corners. |
|
Foyer |
|
Photo |
Location |
Label and Description |
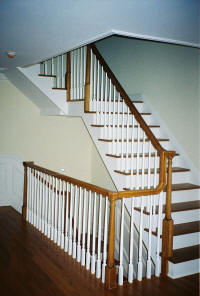 |
Second Floor |
Railing
The
railing is a continuous hand rail running from first floor to
third floor. |
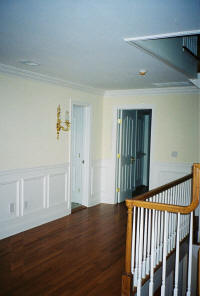 |
Second Floor |
Walls
& Siding
The
bottom of the walls are panel walls. |
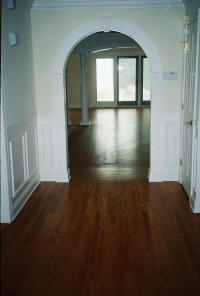 |
First
Floor |
Trim
and Keystone
The
trim is an arch trim with a keystone design in the arch and
fluted side columns. |
|
Master Bedroom |
|
Photo |
Location |
Label and Description |
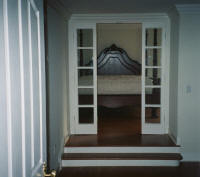 |
Second
Floor |
Doors
This
is the master sitting room with French doors for entering the
bedroom. |
 |
Second Floor |
Ceiling
The
ceiling is a vaulted ceiling with built in lights. |
|
Master Bathroom |
|
Photo |
Location |
Label and Description |
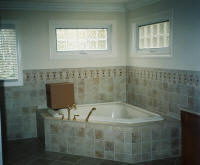 |
Second Floor |
Bath
The
bathroom has custom tile with with glass block windows. |
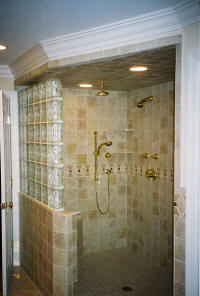 |
Second Floor |
Shower
There is custom tile work with multiple shower heads and the
walls have translucent glass blocks. |
 |
Second Floor |
Sink
The
vanity is custom designed with customized cabinetry and sink
with a mirror to match. |
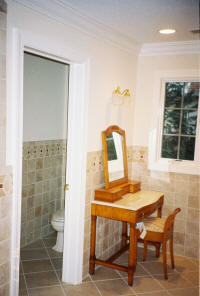 |
Second Floor |
Private Toilet Room
The
toilet room is tiled with a window. |
|
Family Room |
|
Photo |
Location |
Label and Description |
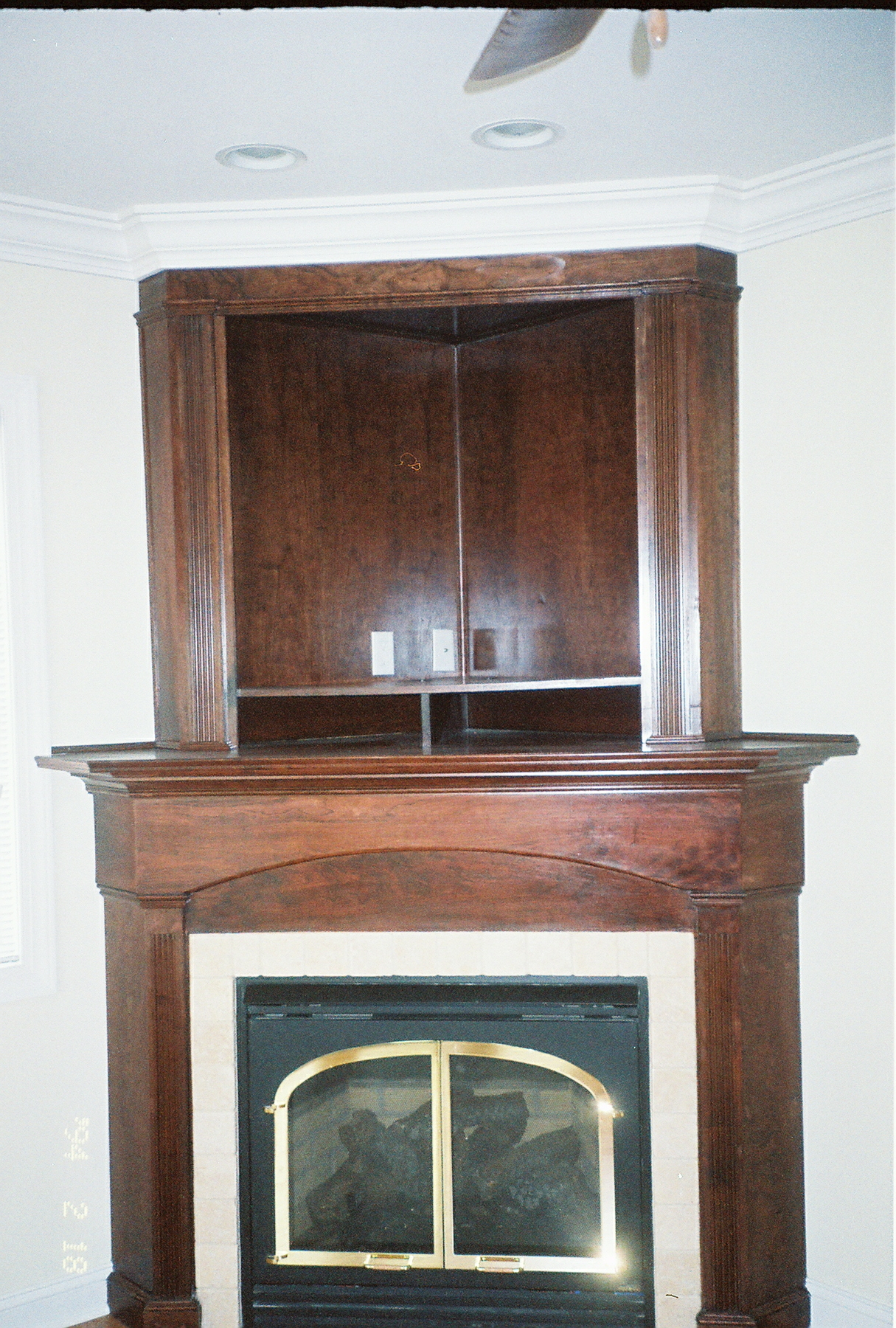 |
First
Floor |
Fireplace
This
is a custom cherry fireplace with arch trim and marble
surrounding to match the arches in the room with provided TV
shelf. |
|
Living Room |
|
Photo |
Location |
Label and Description |
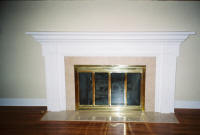 |
First
Floor |
Fireplace
This
is a custom fireplace with fluted columns to match the fluted
archways throughout the room. |
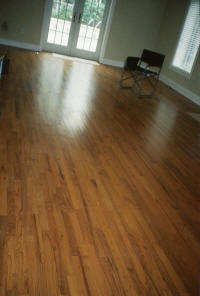 |
First
Floor |
Floor
This
is an oak hardwood floor finished on the site. |
|
Bathroom |
|
Photo |
Location |
Label and Description |
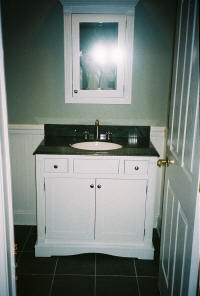 |
Third
Floor |
Sink & Wall
The
bottom of the wall is a beaded wall to match the sides of the
vanity. |
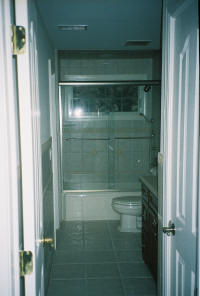 |
Second Floor |
Shower and Toilet
The
floors and walls feature custom tile selected by the homeowners. |
|
Bedroom |
|
Photo |
Location |
Label and Description |
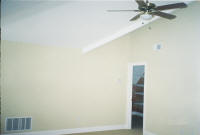 |
Third
Floor |
Ceiling
The
ceiling is a vaulted ceiling with built in lights. |
|
Closet |
|
Photo |
Location |
Label and Description |
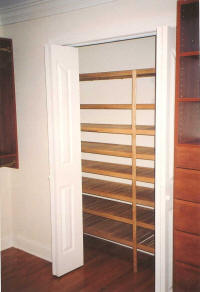 |
Second Floor |
Master Closet
This
is a custom built-in closet. |
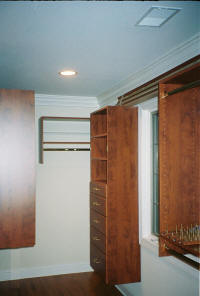 |
Second Floor |
Master Closet
This is a custom built-in closet. |
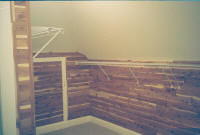 |
Third
Floor |
Hallway Closet
This is a cedar closet. |
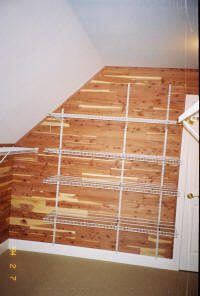 |
Third
Floor |
Attic
Closet
This
is a cedar closet with open wired shelves. |
|
The Construction
Process |
|
Photo |
Location |
Label and Description |
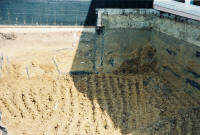 |
Foundation |
Excavation
This
is the excavation for the new home addition. |
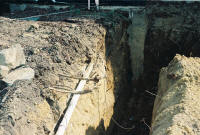 |
Foundation |
Water and Sewer
This
is the excavation to prepare for underground plumbing. |
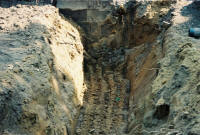 |
Foundation |
Water and Sewer
This
is the excavation to prepare for underground plumbing. |
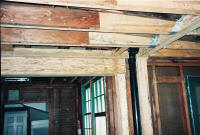 |
First
Floor |
Beams
This
is the replaced beams after the rotted beams, pictured in the
"Before Construction" category, was removed. |
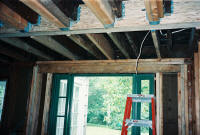 |
First
Floor |
Beams
This
is the replaced beams after the rotted beams, pictured in the
"Before Construction" category, was removed. |
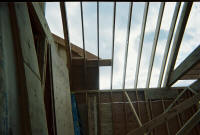 |
Second Floor |
Frame
This
is the framing of the new addition to the home. |
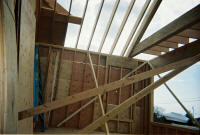 |
Second Floor |
Frame
This
is the framing of the new addition to the home. |
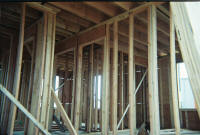 |
Second Floor |
Frame
This
is the framing of the new addition to the home. |
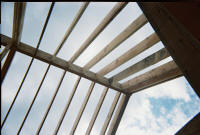 |
Third
Floor |
Frame
This
is the framing of the new addition to the home. |
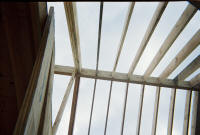 |
Third
Floor |
Frame
This
is the framing of the new addition to the home. |
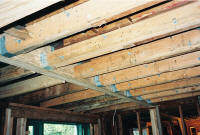 |
First
Floor |
Beams
This
is the framing of new support beams where a wall used to be. |
|
Before
Construction |
|
Photo |
Location |
Label and Description |
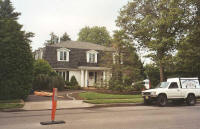 |
Front |
Before Construction
This
is the house prior to construction. There is no second or third
floor yet built. The Cleaver Construction truck is in front of
the house. The exterior walls originally had stucco walls. |
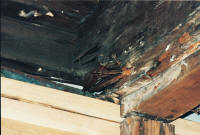 |
Second Floor
Ceiling |
Beams
These
main support beams were found during construction to have water
damage. |
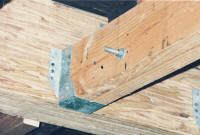 |
Second Floor
Ceiling |
Beams
The
water damaged beams were replaced. |
|
|
|
