|
Over the past 38 years, Don Cleaver has built, remodeled, or added
additions to numerous residential and commercial
buildings. Don has
built custom homes ranging in value up to about $1,800,000. As he has done in the past, Don
will work with you on fitting your ideas to your
individual needs and desires.
Below are the
photos available of this building which are
organized into categories. If you would like to view
more of a particular area or room which you are
viewing, please click that photo or room label to be
forwarded elsewhere on this page to view more that that
particular area or room of the building. Once
forwarded, you may click any photo to view an enlarged
copy of that photo.
If you are
interested in learning more about these residential and
commercial buildings, feel
free to
Contact Us.
We will work with you on bringing your
dream home or commercial building to a reality.
A message from Don Cleaver:
"This is among some of the
most gorgeous homes our company has built over the
years. During this one year construction project, we
worked with the homeowners and interior decorators to
make appropriate selections during every step of the
selection process. We took special care to ensure that a
large holly tree in the front of this house – which is
one of the oldest in New Jersey – was not damaged."
|

Don Cleaver in August of 2011 standing beside a fireplace he built
|
|
Below are
the photos of the
rooms listed above.
If you would like to enlarge a photo, please click on it. To save it, please right click the photo and select Save.
|
Exterior
Photos |
|
Photo |
Location |
Label and Description |
 |
Front |
Stone Front
The
front of the home features a stone front with frizz board and
stucco top. |
 |
Back |
Patio and Walls
This
is the patio of the front of the house leading to the entrance
to the basement. The four inch concrete walls have slate stone
covering. |
 |
Back |
Patio
The
four inch concrete patio in this photo has a slate stone
covering. |
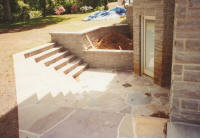 |
Back
|
Patio and Walls - (Repeat)
This
is the patio of the front of the house leading to the entrance
to the basement. The four inch concrete walls have slate stone
covering. |
|
Kitchen |
|
Photo |
Location |
Label and Description |
 |
First
Floor |
Cabinets
The
cabinets pictured are somatic cabinets with granite tops. |
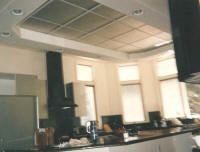 |
First
Floor |
Grill
This
is a grill built into the house with a hood. |
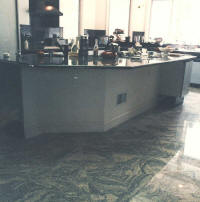 |
First
Floor |
Floor
The
floor in this kitchen is custom granite floors. |
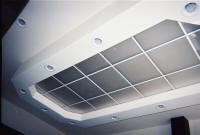 |
First
Floor |
Light
This
light is built in to the ceiling. |
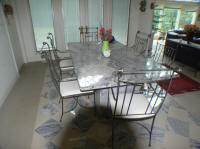 |
First
Floor |
Table
This breakfast room, which is set aside from the kitchen,
features a custom granite table. |
|
Dining Room |
|
Photo |
Location |
Label and Description |
 |
First Floor |
Entrance and
Floors
The
entrance to the dining room has a customized arch with French
doors. The floors in the room are marble. |
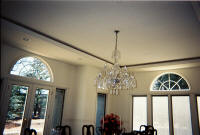 |
First
Floor
|
Ceiling
The
ceiling in this photo is a tray ceiling with built in lights. |
|
Foyer |
|
Photo |
Location |
Label and Description |
 |
First, Second & Third Floor
|
Ceiling
The
ceiling at the top of this photo is custom painted to look like
a skylight. |
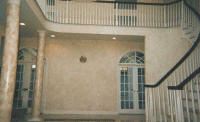 |
First
Floor
|
Walls
The
walls featured are custom painted, glazed walls. |
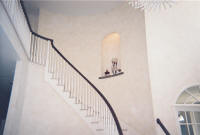 |
First & Second Floor |
Stairs
These
are continuous curved stairs. |
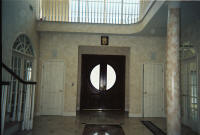 |
First Floor |
Walls - (Repeat)
The
walls featured are custom painted, glazed walls. |
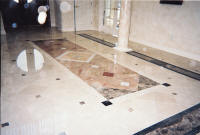 |
First
Floor |
Floor
This
is an inlayed floor made out of sheet marble. |
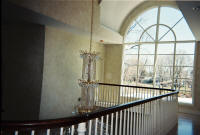 |
Second Floor |
Walls
The
walls featured are custom painted, glazed walls with continuous
rails. |
 |
Second Floor |
Ceiling
The
ceiling is all hip with glass block rails. |
 |
First Floor |
Floor - (Repeat)
This
is an inlayed floor made out of sheet marble. |
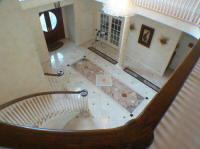 |
Second Floor |
Stairs
The
stairs pictured curve towards the foyer. |
 |
Second Floor |
Ceiling - (Repeat)
The
ceiling at the top of this photo is custom painted to look like
a skylight. |
|
Master Bedroom |
|
Photo |
Location |
Label and Description |
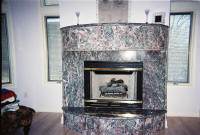 |
Second Floor |
Fireplace
The
fireplace in this master bedroom is a custom marble fireplace
with a round face. |
 |
Second Floor |
Tower
This
is the tower that is recognizable in a photo view of the outside
of this home. |
|
Master Bathroom |
|
Photo |
Location |
Label and Description |
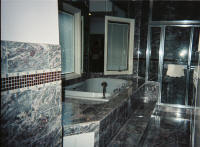 |
Second Floor |
Marble
The
marble surrounding the bath is a custom Turkish marble with a
border. |
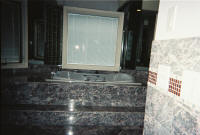 |
Second Floor |
Marble - (Repeat)
The
marble surrounding the bath is a custom Turkish marble with a
border. |
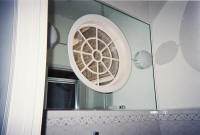 |
Second Floor
|
Powder Room
The
mirror of this powder room features a window overlooking the
exterior of the home. |
|
Family Room |
|
Photo |
Location |
Label and Description |
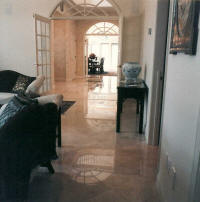 |
First Floor |
Door and Floor
The
entrance to the dining room has a customized arch with French
doors. The floor in the room are marble. |
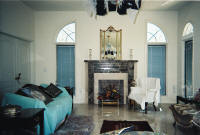 |
First
Floor
|
Fireplace
The
pictured fireplace has a custom marble mantle with fluted
columns and multi-color marble. |
|
Bar |
|
Photo |
Location |
Label and Description |
 |
First Floor |
Cabinets
These
are cherry cabinets with glass doors. |
|
Basement |
|
Photo |
Location |
Label and Description |
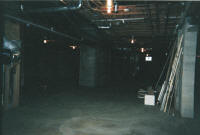 |
Basement |
Basement
The
basement has a height of ten feet. |
|
Garage |
|
Photo |
Location |
Label and Description |
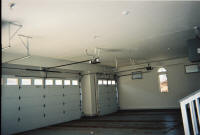 |
First
Floor |
Garage
The
garage was applied with a heated finish. |
|
Grate Room |
|
Photo |
Location |
Label and Description |
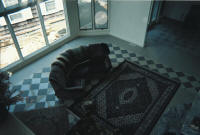 |
First Floor |
Floors
The
floors are notably patterned. |
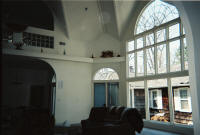 |
First Floor |
Ceiling
The
ceiling is a hip ceiling with glass block rails. |
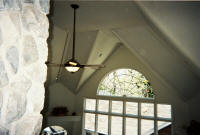 |
First &
Second Floor |
Ceiling - (Repeat)
The
ceiling is a hip ceiling with glass block rails. |
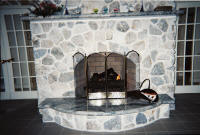 |
First
Floor
|
Fireplace
This
fireplace has marble stone with a granite hearth and mantle. |
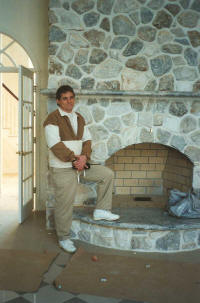 |
First
Floor
|
Fireplace
Don
standing beside this large fireplace which has marble stone with
a granite hearth and mantle. |
|
Construction Process |
|
Photo |
Location |
Label and Description |
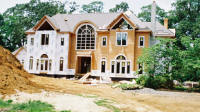 |
First, Second & Third Floors |
Frame
This
is the house wrap being installed on the house to prevent
moisture from entering the house. The dirt pile on the left is
from the foundation excavation. |
 |
First, Second & Third Floors
|
Frame
- (Repeat)
This
is the house wrap being installed on the house to prevent
moisture from entering the house. The dirt pile on the left is
from the foundation excavation. |
 |
First, Second & Third Floors |
Frame
- (Repeat)
This
is the house wrap being installed on the house to prevent
moisture from entering the house. The dirt pile on the left is
from the foundation excavation. |
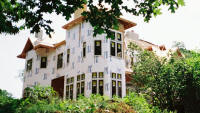 |
First, Second & Third Floors |
Frame
- (Repeat)
This
is the house wrap being installed on the house to prevent
moisture from entering the house. The dirt pile on the left is
from the foundation excavation. |
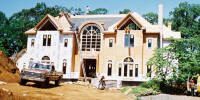 |
First, Second & Third Floors |
Frame
- (Repeat)
This
is the house wrap being installed on the house to prevent
moisture from entering the house. The dirt pile on the left is
from the foundation excavation. |
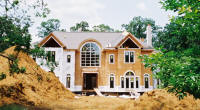 |
First, Second & Third Floors |
Frame
- (Repeat)
This
is the house wrap being installed on the house to prevent
moisture from entering the house. The dirt pile on the left is
from the foundation excavation. |
 |
First
and Second Floor |
Frame
The
first floor frame is completed. The second floor is being built. |
 |
First
and Second Floor |
Frame
- (Repeat)
The
first floor frame is completed. The second floor is being built. |
 |
First & Second Floor |
Frame
- (Repeat)
The
first floor frame is completed. The second floor is being built. |
 |
First Floor |
Frame
The
first floor frame is nearing completion. |
 |
First
Floor
|
Frame
The
first floor frame is being laid out. |
|
|
|
