|
Over the past 38 years, Don Cleaver has built, remodeled, or added additions to numerous residential and commercial buildings. Don has built custom homes ranging in value up to about $1,800,000. As he has done in the past, Don will work with you on fitting your ideas to your individual needs and desires.
Below are the
photos available of this building which are
organized into categories. If you would like to view
more of a particular area or room which you are
viewing, please click that photo or room label to be
forwarded elsewhere on this page to view more that that
particular area or room of the building. Once
forwarded, you may click any photo to view an enlarged
copy of that photo.
If you are
interested in learning more about these residential and
commercial buildings, feel
free to
Contact Us.
We will work with you on bringing your
dream home or commercial building to a reality.
A message from Don Cleaver:
"This house along the lagoon
originally had a small two bedroom second floor. The
addition we added includes a second floor living room, a
master bedroom, a master bathroom, two guest bedrooms,
two guest bathrooms, and a sun room with a second floor
deck. We also performed numerous renovations on the
first floor and the exterior."
|

Don Cleaver in August of 2011 standing beside a fireplace he built
|
Below are
the photos of the
rooms listed above.
If you would like to enlarge a photo, please click on it. To save it, please right click the photo and select Save.
|
Exterior |
|
Photo |
Location |
Label and Description |
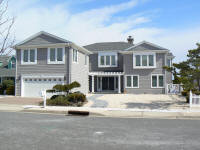 |
Front |
Exterior
The
exterior features Anderson Storm Watch Windows, Alcoa Vinyl
Cedar Siding and a clear cedar pergola. |
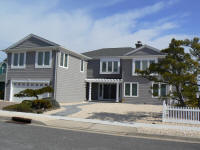 |
Front |
Exterior - (Repeat)
The
exterior features Anderson Storm Watch Windows, Alcoa Vinyl
Cedar Siding and a clear cedar pergola. |
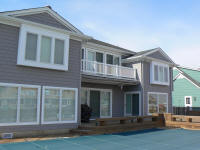 |
Back |
Deck
The
deck on the second story of this home features vinyl rails. |
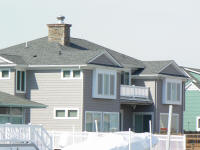 |
Back |
Fireplace
The
fireplace is made of stone with a copper cap. |
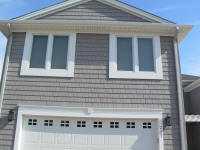 |
Front |
Crown
An
elaborate crown follows the entire top of the garage door. |
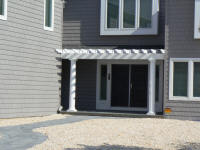 |
Front |
Pergola
A
clear, cedar pergola stands at the entrance of the home. |
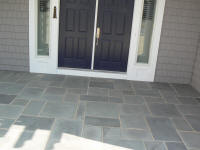 |
Front
|
Patio
The
floor of the patio entrance to the home is made of blue stone
and over four inches of concrete below it. |
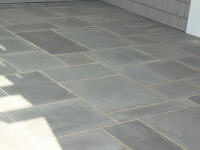 |
Front
|
Patio - (Repeat)
The
floor of the patio entrance to the home is made of blue stone
and over four inches of concrete below it. |
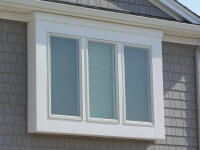 |
Front |
Window
The
pictured box window is surrounded by Azac trim. |
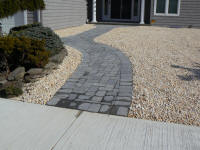 |
Front |
Walkway
This
is gray paver walkway leading to the bluestone front patio. The
paver walkways can be added to any landscape. |
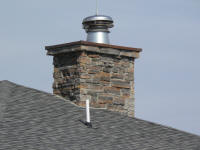 |
Roof |
Fireplace - (Repeat)
The
fireplace is made of stone with a copper cap. |
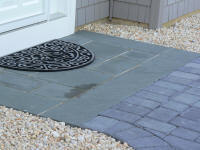 |
Left
Side |
Patio
The
floor of the patio entrance to the home is made of blue stone
and over four inches of concrete below it. |
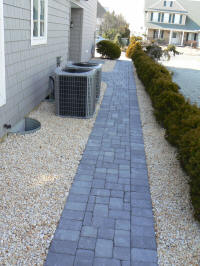 |
Left
Side |
Walkway
This
is gray paver walkway leading to the bluestone front patio. The
paver walkways can be added to any landscape. |
|
|
|
