|
Over the past 38 years, Don Cleaver has built, remodeled, or added additions to numerous residential and commercial buildings. Don has built custom homes ranging in value up to about $1,800,000. As he has done in the past, Don will work with you on fitting your ideas to your individual needs and desires.
Below are the
photos available of this building which are
organized into categories. If you would like to view
more of a particular area or room which you are
viewing, please click that photo or room label to be
forwarded elsewhere on this page to view more that that
particular area or room of the building. Once
forwarded, you may click any photo to view an enlarged
copy of that photo.
If you are
interested in learning more about these residential and
commercial buildings, feel
free to
Contact Us.
We will work with you on bringing your
dream home or commercial building to a reality.
A message from Don Cleaver:
"We
performed numerous additions and renovations to this
home. Most notably, we created a spacious foyer with
trim paneling and a master bedroom with a cathedral
ceiling. On the outside, we transformed this home's
backyard into a modern day, relaxing yard. The backyard
was actually featured in Cambridge Magazine in 2010."
|

Don Cleaver in August of 2011 standing beside a fireplace he built
|
|
Below are
the photos of the
rooms listed above.
If you would like to enlarge a photo, please click on it. To save it, please right click the photo and select Save.
|
Exterior |
|
Photo |
Location |
Label and Description |
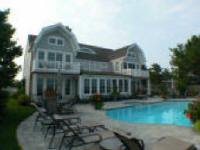 |
Back |
Back of The House
The complete back of this house is a new
addition that we added. The exterior features an eyebrow window
and a copper roof. |
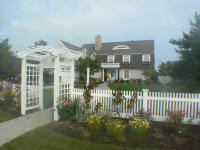 |
Front |
Walkway
This walkway was originally the front driveway. The
driveway was relocated to the left side of the property to
create a front yard. |
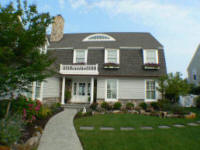 |
Front |
Walkway - (Repeat)
This walkway was originally the front
driveway. The driveway was relocated to the left side of the
property to create a front yard. |
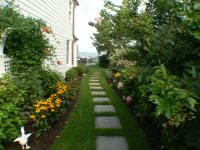 |
Right Side |
Walkway
This blue stone walkway leads to the Barnegat Bay.
|
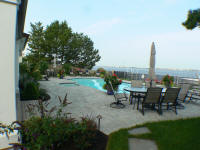 |
Back |
Patio
This patio surrounding this pool is a blue stone
Cambridge patio. Cambridge categorizes this patio as part of its
Renaissance collection. |
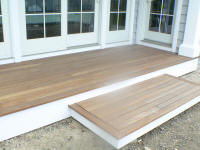 |
Back |
Deck
This first floor deck is featured with mahogany decking
and hidden fasteners. All parts of the deck were prefinished
before installation. |
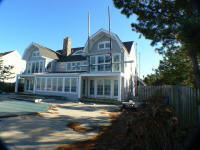 |
Back |
Back of The House - (Repeat)
The complete back of this house
is a new addition that we added. The exterior features an
eyebrow window and a copper roof. |
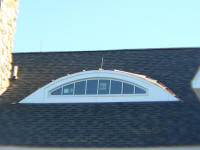 |
Back |
Window
This is a close-up view of the eyebrow window we
installed as well as the copper roof. |
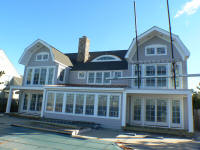 |
Back |
Back of The House - (Repeat)
The complete back of this house
is a new addition that we added. The exterior features an
eyebrow window and a copper roof. |
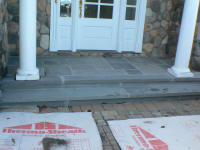 |
Front
|
Patio
This patio we installed is a blue stone patio.
|
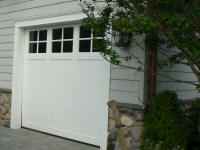 |
Front |
Garage
We relocated the garage doors to the side of the front
of the house. We also installed carriage house doors. |
|
Foyer |
|
Photo |
Location |
Label and Description |
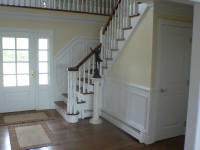 |
First Floor |
Panels and Railings
This photo is of the trim panels and chair
railings that we added. We also sanded down and refinished
the floors.
|
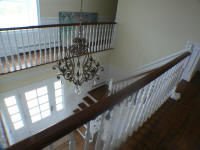 |
First & Second Floor
|
Panels and Railings - (Repeat)
This photo is of the trim
panels and chair railings that we added. We also sanded
down and refinished the floors.
|
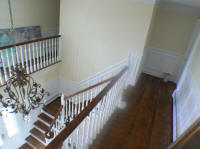 |
First & Second Floor |
Panels and Railings - (Repeat)
This photo is of the trim
panels and chair railings that we added. We also sanded
down and refinished the floors.
|
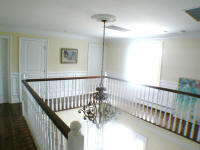 |
Second Floor |
Hallway
This hallway features a wrap around hallway
overlooking the foyer. The hallway has raised trim panels and
chair railings. |
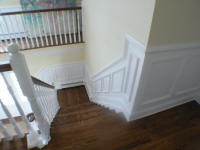 |
First and Second Floor
|
Stairwell
This stairwell has trim raised panels and chair
railings. |
|
Bedroom |
|
Photo |
Location |
Label and Description |
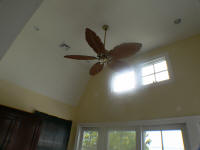 |
Second Floor
|
Master Bedroom
This master bedroom features cathedral ceilings
with windows and a gable wall to allow sunlight to enter the
bedroom. |
|
Master Bathroom |
|
Photo |
Location |
Label and Description |
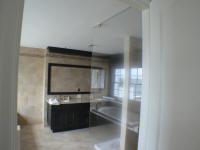 |
Second Floor |
Tile
This master bathroom has custom tile from the floor to
the ceiling. |
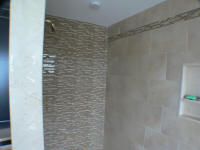 |
Second Floor |
Shower
The shower in the master bathroom has glass shower
walls which allows the client to have a view of the bay while
showering. |
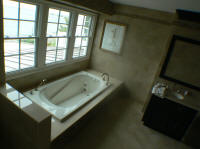 |
Second Floor |
Tub
This built in Jacuzzi tub overlooks the Barnegat Bay. |
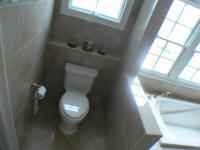 |
Second Floor
|
Toilet
The walls surrounding this toilet are custom selected
tiles. |
|
Living Room |
|
Photo |
Location |
Label and Description |
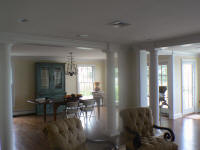 |
First Floor
|
Archways and Columns
The living room features custom crown
archways with columns. |
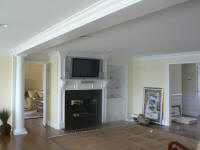 |
First Floor |
Archways and Columns - (Repeat)
The living room features
custom crown archways with columns. |
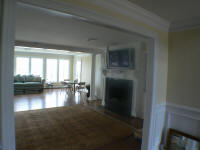 |
First
Floor |
Archways and Columns - (Repeat)
The living room features
custom crown archways with columns.
|
 |
First Floor
|
Archways and Columns - (Repeat)
The living room features
custom crown archways with columns. |
 |
First Floor
|
Archways and Columns - (Repeat)
The living room features
custom crown archways with columns. |
|
Construction Process |
|
Photo |
Location |
Label and Description |
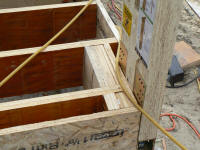 |
First & Second Floor
|
Walls
This picture shows the sheer wall construction from the
foundation to the second floor. Sheer wall is tied into the
foundation of the home to prevent any storm from lifting the
home off of its foundation.
|
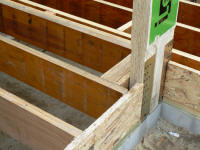 |
First
Floor
|
Walls
This picture shows the sheer wall tied into the
foundation of the home. The sheer wall panel is installed before
the framing of the walls. |
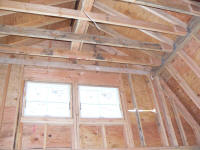 |
Second Floor
|
Master Bedroom - Ceiling
This photo shows the master bedroom's
cathedral ceiling in the construction phase. |
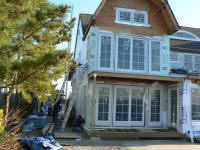 |
Back |
Windows and House Wrap
The back of the home features
Anderson storm watch windows with house wrap surrounding the
exterior of the home. |
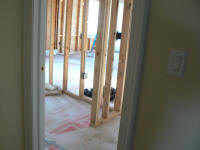 |
Second Floor |
Master Bedroom - Floors
We placed thermoply on the floors to
protect the existing hardwood floors during construction. |
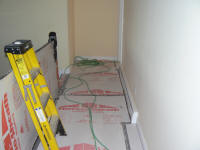 |
Second Floor
|
Room Protection
We protected the existing hardwood
floors by covering them thermoply. |
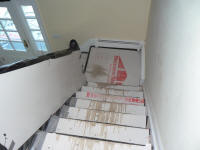 |
First & Second Floor
|
Stairwell Protection
Thermoply is installed on the
steps, rails, and platform of the existing stairwell to protect
it during construction. |
|
Before Construction |
|
Photo |
Location |
Label and Description |
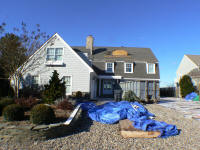 |
Front |
Garage Before Construction
The
garage was originally on the
side of the home pictured to the left of the front door.
The cars were normally parked in front of the front door. We
relocated the garage doors to create a new front yard. |
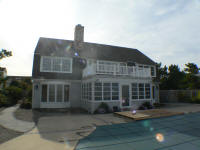 |
Back
|
Back of Home Before Construction
This picture shows the back
of the home before construction began. |
|
|
|
