|
Over the past 38 years, Don Cleaver has built, remodeled, or added additions to numerous residential and commercial buildings. Don has built custom homes ranging in value up to about $1,800,000. As he has done in the past, Don will work with you on fitting your ideas to your individual needs and desires.
Below are the
photos available of this building which are
organized into categories. If you would like to view
more of a particular area or room which you are
viewing, please click that photo or room label to be
forwarded elsewhere on this page to view more that that
particular area or room of the building. Once
forwarded, you may click any photo to view an enlarged
copy of that photo.
If you are
interested in learning more about these residential and
commercial buildings, feel
free to
Contact Us.
We will work with you on bringing your
dream home or commercial building to a reality.
A message from Don Cleaver:
"Relaxing and comforting -
Those are the two goals that I kept in mind as we
renovated an old, run down masonry into this present day
beautiful restaurant. At this restaurant, Denino’s on
Mantoloking Road in Brick, NJ, we installed custom crown
work and tapered columns throughout the restaurant. We
also installed a stone facade separating the kitchen
from the restaurant for both design and restaurant color
variation." |

Don Cleaver in August of 2011 standing beside a fireplace he built
|
|
Below are
the photos of the
rooms listed above.
If you would like to enlarge a photo, please click on it. To save it,
please right click the photo and select Save.
|
Dining Room Photos |
|
Photo |
Location |
Description & Label |
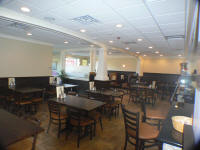 |
First Floor |
Paneling, Crown Work and Columns
This dining room features
beaded paneling on one third of all walls. The room also
features custom crown work and tapered columns with an arched
beam. |
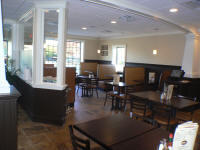 |
First
Floor
|
Windows
Clear gas windows were installed near the entrance way
to act as a baffle to prevent noise transmission from the foyer
into the dining area. |
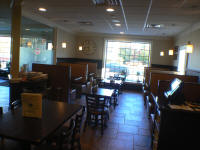 |
First
Floor
|
Windows - (Repeat)
Clear gas windows were installed near the
entrance way to act as a baffle to prevent noise transmission
from the foyer into the dining area.
|
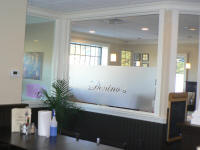 |
First
Floor
|
Windows - (Repeat)
Clear gas windows were installed near the
entrance way to act as a baffle to prevent noise transmission
from the foyer into the dining area.
|
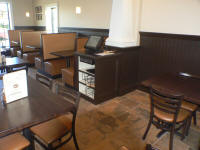 |
First
Floor
|
Paneling, Trim and Cabinet
The area of this dining room
features beaded paneling, custom trim work with custom tapered
columns and a custom cabinet for storage. |
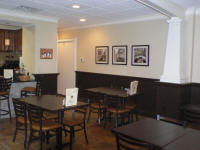 |
First
Floor
|
Paneling, Crown Work and Columns - (Repeat)
This dining room features beaded paneling on one third of all
walls. The room also features custom crown work and tapered
columns with an arched beam. |
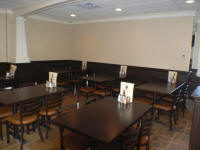 |
First
Floor |
Paneling, Crown Work and Columns - (Repeat)
This dining room features beaded paneling on one third of all
walls. The room also features custom crown work and tapered
columns with an arched beam. |
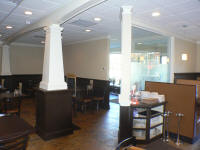 |
First
Floor
|
Paneling, Crown Work and Columns - (Repeat)
This dining room features beaded paneling on one third of all
walls. The room also features custom crown work and tapered
columns with an arched beam.
|
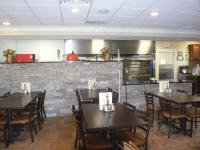 |
First
Floor |
Crown Work, Counters and Stones
This photo features custom
crown work and custom counters. A stone wall was also installed
to add design and color to the room. |
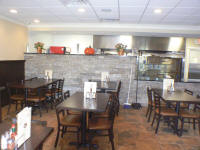 |
First
Floor |
Crown Work, Counters and Stones - (Repeat)
This photo features
custom crown work and custom counters. A stone wall was also
installed to add design and color to the room.
|
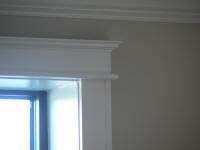 |
First
Floor |
Trim
Custom trim work was added around all windows in the
dining room. |
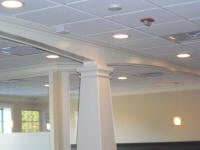 |
First
Floor |
Columns and Arches
Tapered columns were built with customized
arch beams. |
|
Kitchen
Photos |
|
Photo |
Location |
Description & Label |
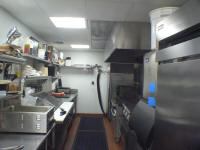 |
First
Floor |
Panels
This photo shows the finished kitchen for the
restaurant. FRP panels were placed on the walls to promote
cleanliness. |
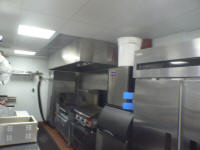 |
First
Floor |
Panels - (Repeat)
This photo shows the finished kitchen for
the restaurant. FRP panels were placed on the walls to promote
cleanliness.
|
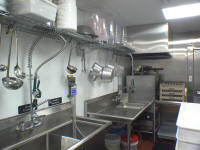 |
First
Floor |
Panels - (Repeat)
This photo shows the finished kitchen for
the restaurant. FRP panels were placed on the walls to promote
cleanliness.
|
|
Preparation Area
Photos |
|
Photo |
Location |
Description & Label |
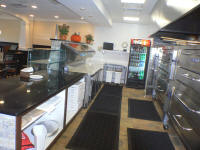 |
First
Floor |
Counters
This picture shows custom counters made of granite
with storage available below them. |
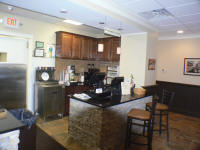 |
First
Floor |
Counters - (Repeat)
This picture shows custom counters made of
granite with storage available below them.
|
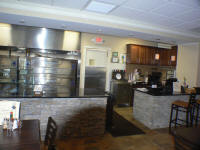 |
First
Floor |
Counters
This picture shows custom counters made of granite
with storage available below them. Pictured below the counters
is custom selected stone to provide design and color to the
dining room. |
|
Restroom
Photos |
|
Photo |
Location |
Description & Label |
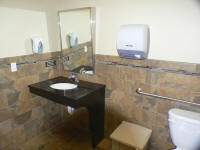 |
First
Floor |
Counter and Tiling
This counter is a custom made counter made
of granite. Tiling surrounds the bottom of the walls in the
bathroom. |
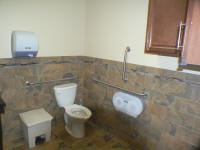 |
First
Floor |
Tiling
Tiling surrounds the bottom of the walls in the
bathroom. |
|
Waiting Area
Photos |
|
Photo |
Location |
Description & Label |
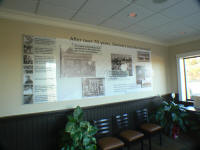 |
First
Floor |
Paneling
The walls have beaded board paneling with custom trim
work. |
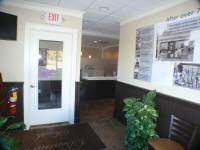 |
First
Floor |
Door
A French wood door leads from the foyer to the waiting
area. |
|
|
|
