|
Over the past 38 years, Don Cleaver has built, remodeled, or added additions to numerous residential and commercial buildings. Don has built custom homes ranging in value up to about $1,800,000. As he has done in the past, Don will work with you on fitting your ideas to your individual needs and desires.
Below are the
photos available of this building which are
organized into categories. If you would like to view
more of a particular area or room which you are
viewing, please click that photo or room label to be
forwarded elsewhere on this page to view more that that
particular area or room of the building. Once
forwarded, you may click any photo to view an enlarged
copy of that photo.
If you are
interested in learning more about these residential and
commercial buildings, feel
free to
Contact Us.
We will work with you on bringing your
dream home or commercial building to a reality.
A message from Don Cleaver:
"As
indicated in the 'Before Construction' photos, this
apartment once looked as if it was just one large room.
We completed numerous renovations and modernized the
entire apartment. Most notably, we opened up the kitchen
and made best use of the large living room. Upon
completion of the project, I do believe that the
apartment utilized space better and ultimately seemed
larger." |

Don Cleaver in August of 2011 standing beside a fireplace he built
|
|
Below are
the photos of the
rooms listed above.
If you would like to enlarge a photo, please click on it. To save it,
please right click the photo and select Save.
|
Kitchen Photos |
|
Photo |
Location |
Description & Label |
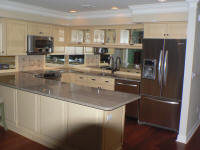 |
Second Floor
|
Cabinets and Mirror
These are custom colored cabinets with
stone countertops. The kitchen features a mirror backsplash so
that even when looking away from the water, the owner will
always have a water view. |
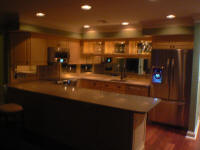 |
Second Floor
|
Cabinets and Mirror - (Repeat)
These are custom colored
cabinets with stone countertops. The kitchen features a mirror
backsplash so that even when looking away from the water, the
owner will always have a water view. |
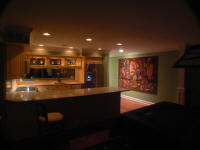 |
Second Floor |
Cabinets and Mirror - (Repeat)
These are custom colored
cabinets with stone countertops. The kitchen features a mirror
backsplash so that even when looking away from the water, the
owner will always have a water view.
|
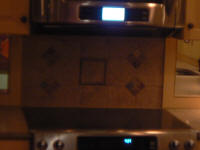 |
Second Floor |
Backsplash
A custom backsplash was installed over this built
in stove. |
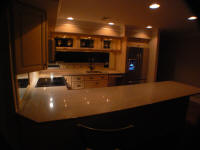 |
Second Floor |
Lighting
Lights were installed under the cabinets to light up
the counters. |
|
Living Room
Photos |
|
Photo |
Location |
Description & Label |
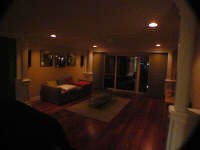 |
Second Floor |
Floors and Columns
This living room has Mahogany floors and
column pockets for the door treatments to go behind so that they
will not be seen when not in use. |
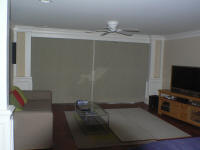 |
Second Floor |
Floors and Columns - (Repeat)
This living room has Mahogany
floors and column pockets for the door treatments to go behind
so that they will not be seen when not in use. |
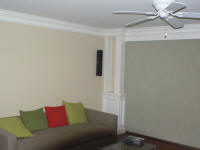 |
Second Floor |
Sound System
A surround sound system was installed in the
walls to prevent the music from bothering the neighbors above
them.
|
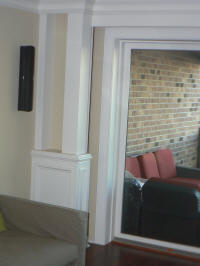 |
Second Floor |
Door Treatments
In this photo, the door treatments are
completely hidden behind the wall on the far left. They cannot
be seen when they are open and not in use. A wall between the
columns on the left was installed and painted to hide the door
treatments. |
|
Master Bathroom
Photos |
|
Photo |
Location |
Description & Label |
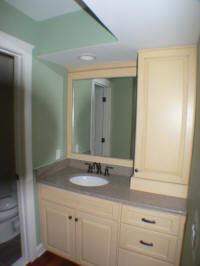 |
Second Floor |
Cabinets
These cabinets were custom designed with a mirror
frame to match the cabinets. The sink is made out of stone. |
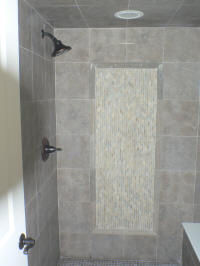 |
Second Floor |
Shower
The shower in this master bathroom is made of custom
selected marble with a built in seat. |
|
Construction Process
Photos |
|
Photo |
Location |
Description & Label |
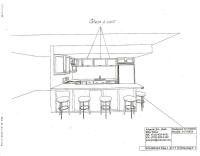 |
Second Floor |
Preliminary Design
of Kitchen
This is the preliminary
design of the kitchen. |
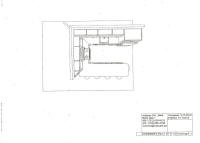 |
Second Floor |
Preliminary Design
of Kitchen - (Repeat)
This is the preliminary
design of the kitchen. |
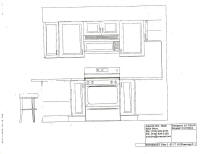 |
Second Floor |
Preliminary Design
of Kitchen - (Repeat)
This is the preliminary
design of the kitchen. |
|
Before Construction
Photos |
|
Photo |
Location |
Description & Label |
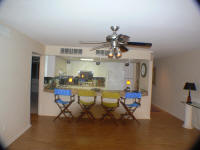 |
Second Floor |
Kitchen Before Construction
The kitchen before construction
appears closed off from the rest of the apartment. |
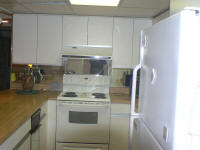 |
Second Floor |
Kitchen Before Construction - (Repeat)
The kitchen before
construction appears closed off from the rest of the apartment. |
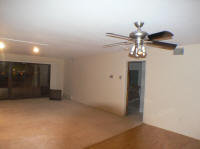 |
Second Floor |
Living Room Before Construction
The main area of the home
including the kitchen and living room appeared to be one very
large room. It now appears much more spacious. |
|
|
|
