|
Over the past 38 years, Don Cleaver has built, remodeled, or added additions to numerous residential and commercial buildings. Don has built custom homes ranging in value up to about $1,800,000. As he has done in the past, Don will work with you on fitting your ideas to your individual needs and desires.
Below are the
photos available of this building which are
organized into categories. If you would like to view
more of a particular area or room which you are
viewing, please click that photo or room label to be
forwarded elsewhere on this page to view more that that
particular area or room of the building. Once
forwarded, you may click any photo to view an enlarged
copy of that photo.
If you are
interested in learning more about these residential and
commercial buildings, feel
free to
Contact Us.
We will work with you on bringing your
dream home or commercial building to a reality.
A message from Don Cleaver:
"We built
this five bedroom home on an undeveloped property. Since
then, we have performed numerous additions to it. Among
other outdoor projects, our company built a pergola in
the backyard to provide a relaxing living space for the
residents. Most notably, on the inside, the living room
features a customized crown molding, trim, shelves, and
fireplace."
|

Don Cleaver in August of 2011 standing beside a fireplace he built
|
|
Below are
the photos of the
rooms listed above.
If you would like to enlarge a photo, please click on it. To save it, please right click the photo and select Save.
|
Exterior |
|
Photo |
Location |
Label and Description |
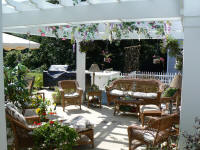 |
Back |
Pergola
This
pergola is surrounded by a garden with a grill in the
background. |
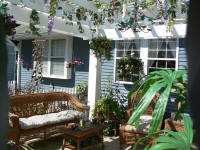 |
Back |
Pergola - (Repeat)
This
pergola is surrounded by a garden with a grill in the
background. |
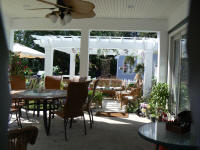 |
Back |
Porch
This
porch is beside the pergola. It has the same look as the
pergola. The porch has twelve inch tails to match the design of
the pergola. |
|
Dining Room |
|
Photo |
Location |
Label and Description |
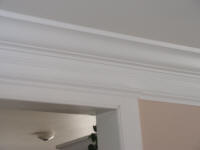 |
First
Floor |
Trim
The
trim pictured has a twelve inch crown, four inch flat door trim
with a beaded edge and a one and five eighths inch solid crown
at the top. |
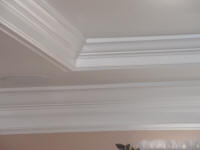 |
First
Floor |
Moldings
This
tray ceiling has a multi-layer crown with a high gloss finish. |
|
Living Room |
|
Photo |
Location |
Label and Description |
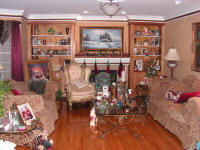 |
First
Floor |
Molding
The
molding surrounding the room has a twelve inch crown with a
stained lining imbedded in the molding. This stained lining
matches the cabinets. The customized fireplace has marble
surrounding it. |
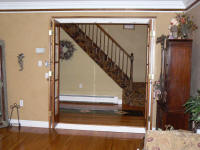 |
First
Floor |
French Doors
With
these French doors, either both doors can open or all four
doors. |
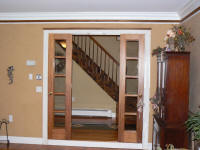 |
First
Floor |
French Doors
- (Repeat)
With
these French doors, either both doors can open or all four
doors. |
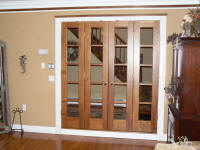 |
First
Floor |
French Doors
- (Repeat)
With
these French doors, either both doors can open or all four
doors. |
|
Foyer |
|
Photo |
Location |
Label and Description |
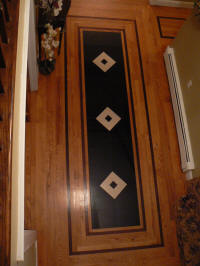 |
First
Floor |
Floor
This
inlayed floor has walnut bands with two and one fourth inch and
five and one fourth inch oak. The center of the floor features
black granite and white marble. |
|
Office |
|
Photo |
Location |
Label and Description |
 |
Office |
Book Case
This
is a book case built into the wall of this office. |
|
|
|
